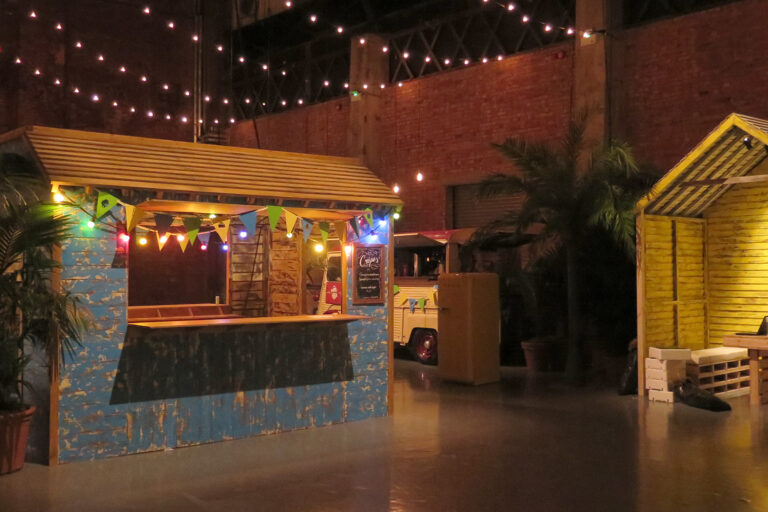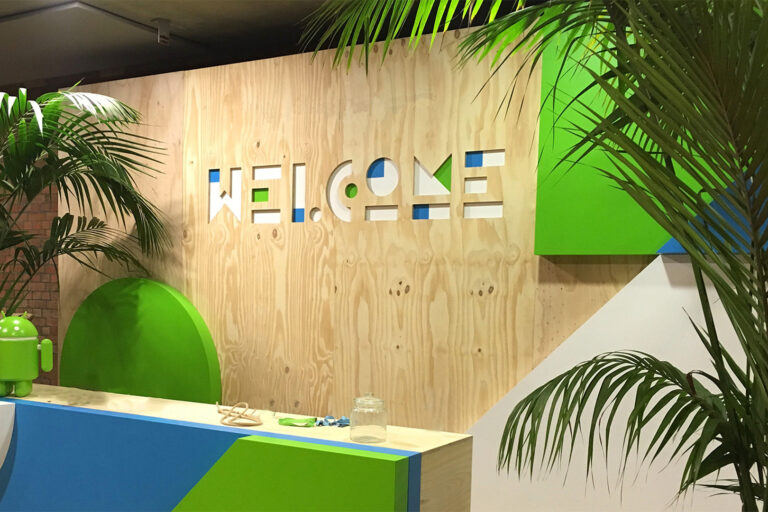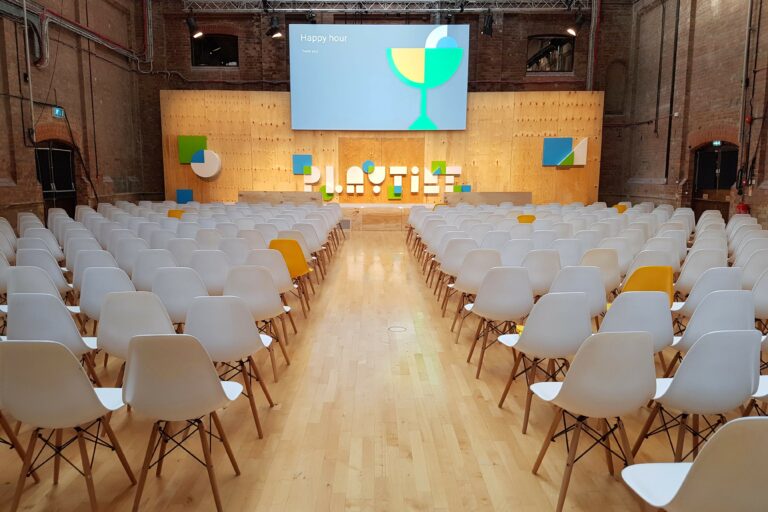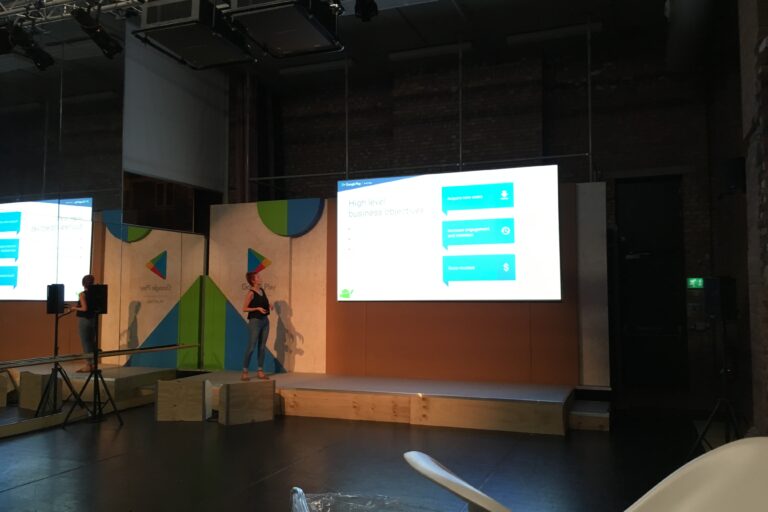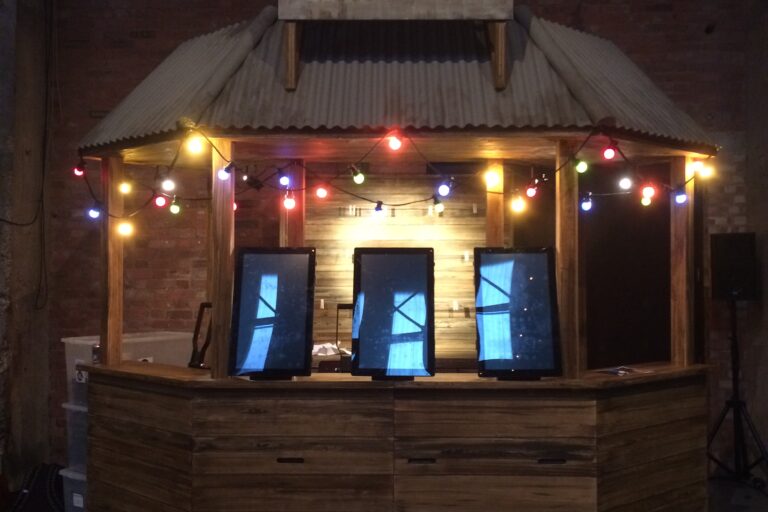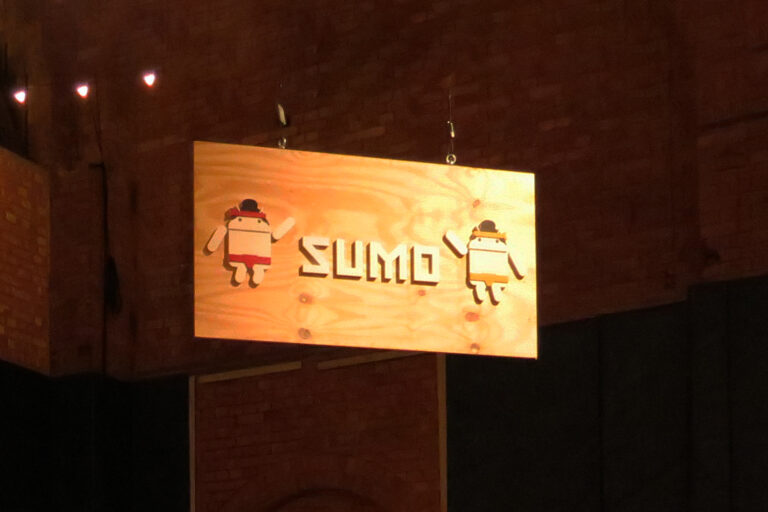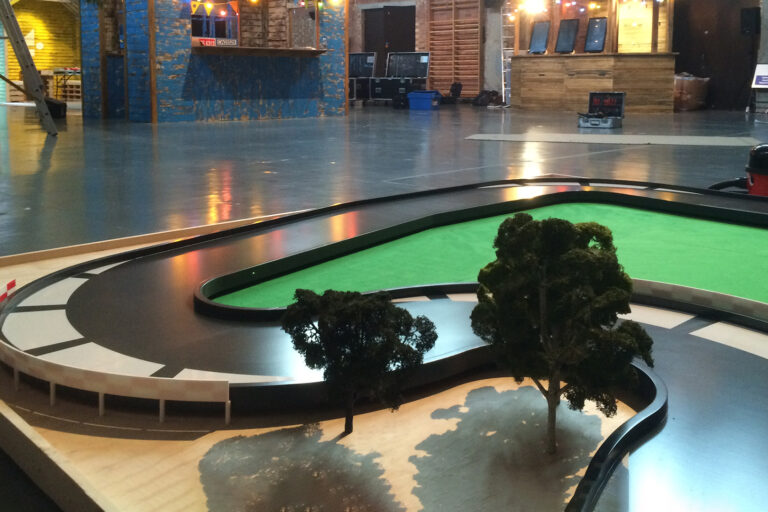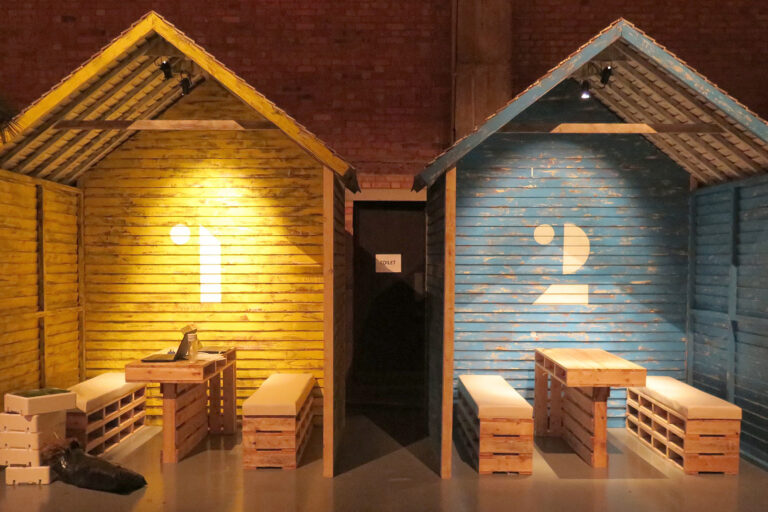What We Did
The event included a number of different spaces – a reception, the main conference room, a break-out space, a networking space as well as external areas. We were involved with the design, production and manufacturing of all these spaces. To find out more about each area we’ve broken it down for you below.
