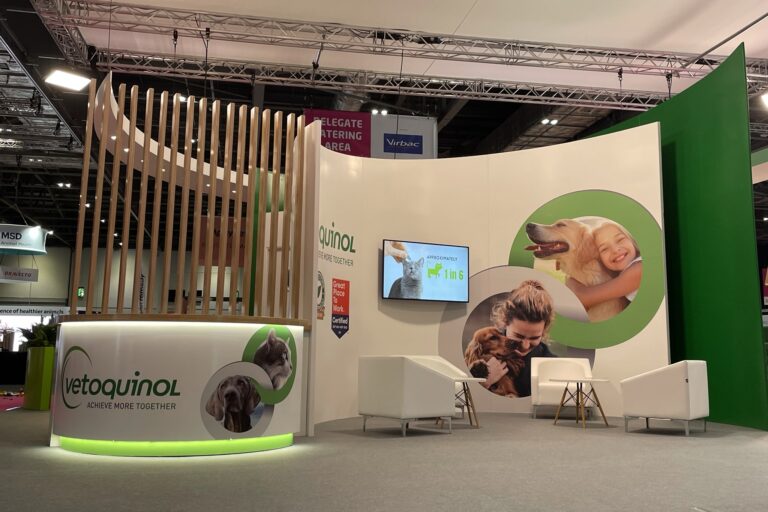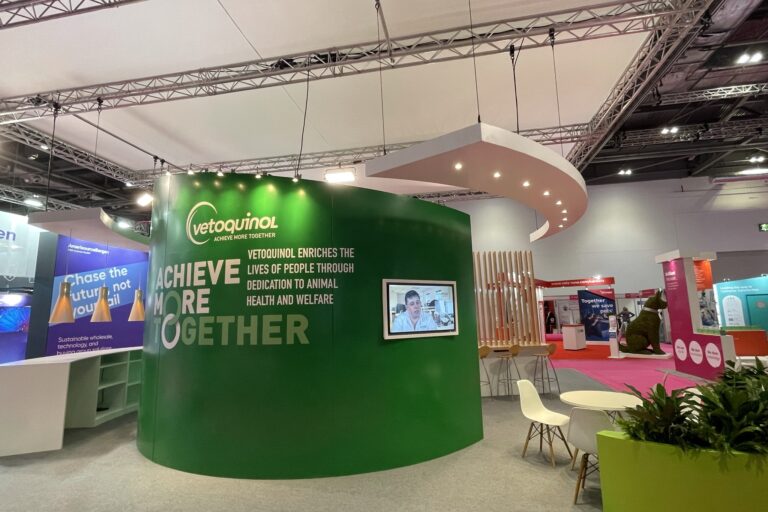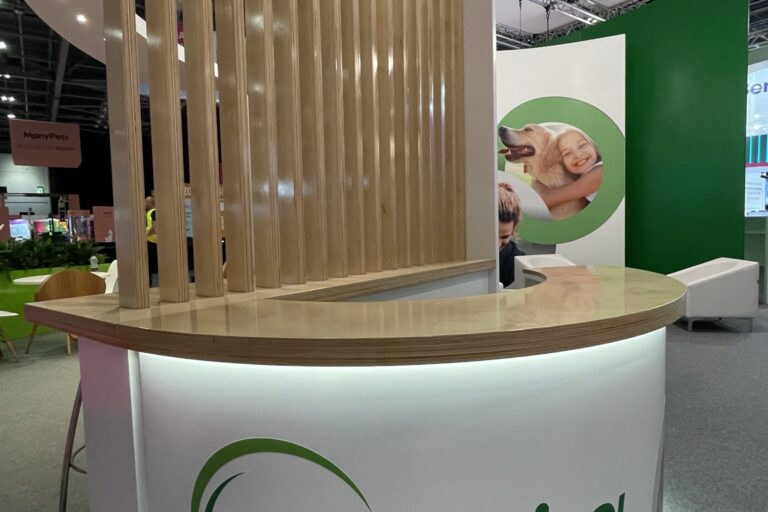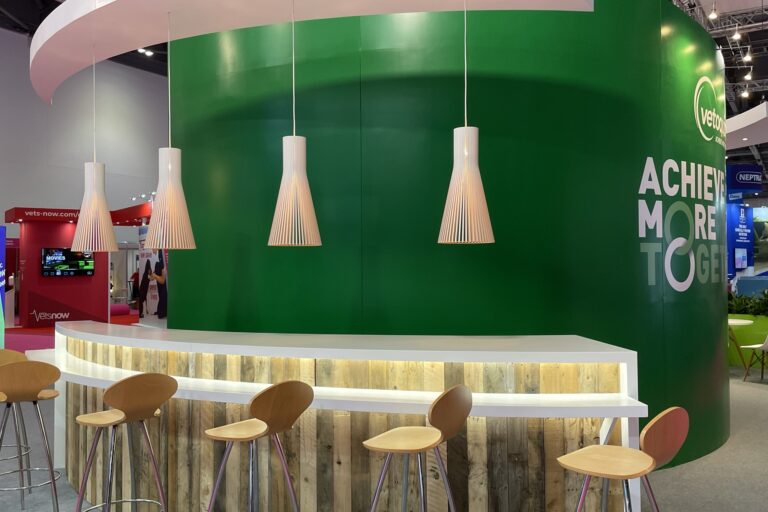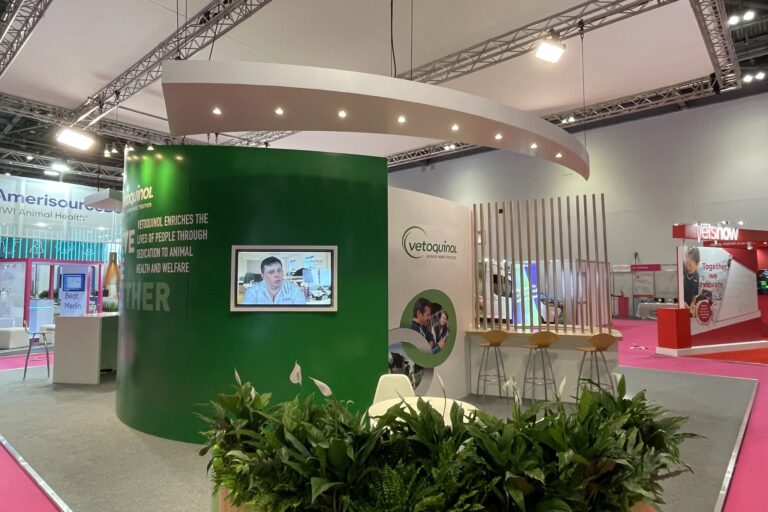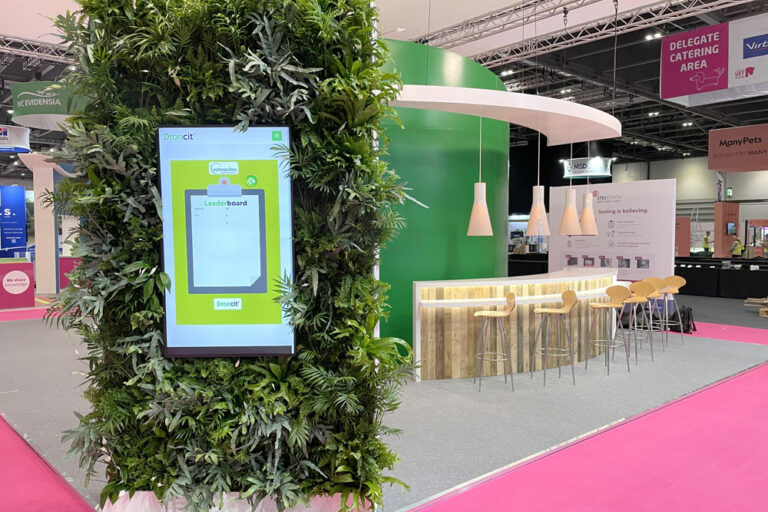As with many jobs this one had a fair few challenges, but you can’t begin a design process worried about practicality or you’ll always be restricted to your ideas.
The design we produced had massive curved walls that have a compound curved top – meaning they curve in two directions. A design choice which is extremely hard to achieve, particularly on this scale. The enormous walls also needed to be finished to exhibition grade standard including joints, graphics and fixings. Something that requires careful consideration throughout.
Due to the ethical nature of the client all plants are real – not artificial. So we needed to keep them alive in transit, during fit-up and during the show.
And the final challenge was that the whole thing needed the ability to be dismantled and rebuilt for it to be used again, whilst ensuring that exhibition grade standard was still met.
