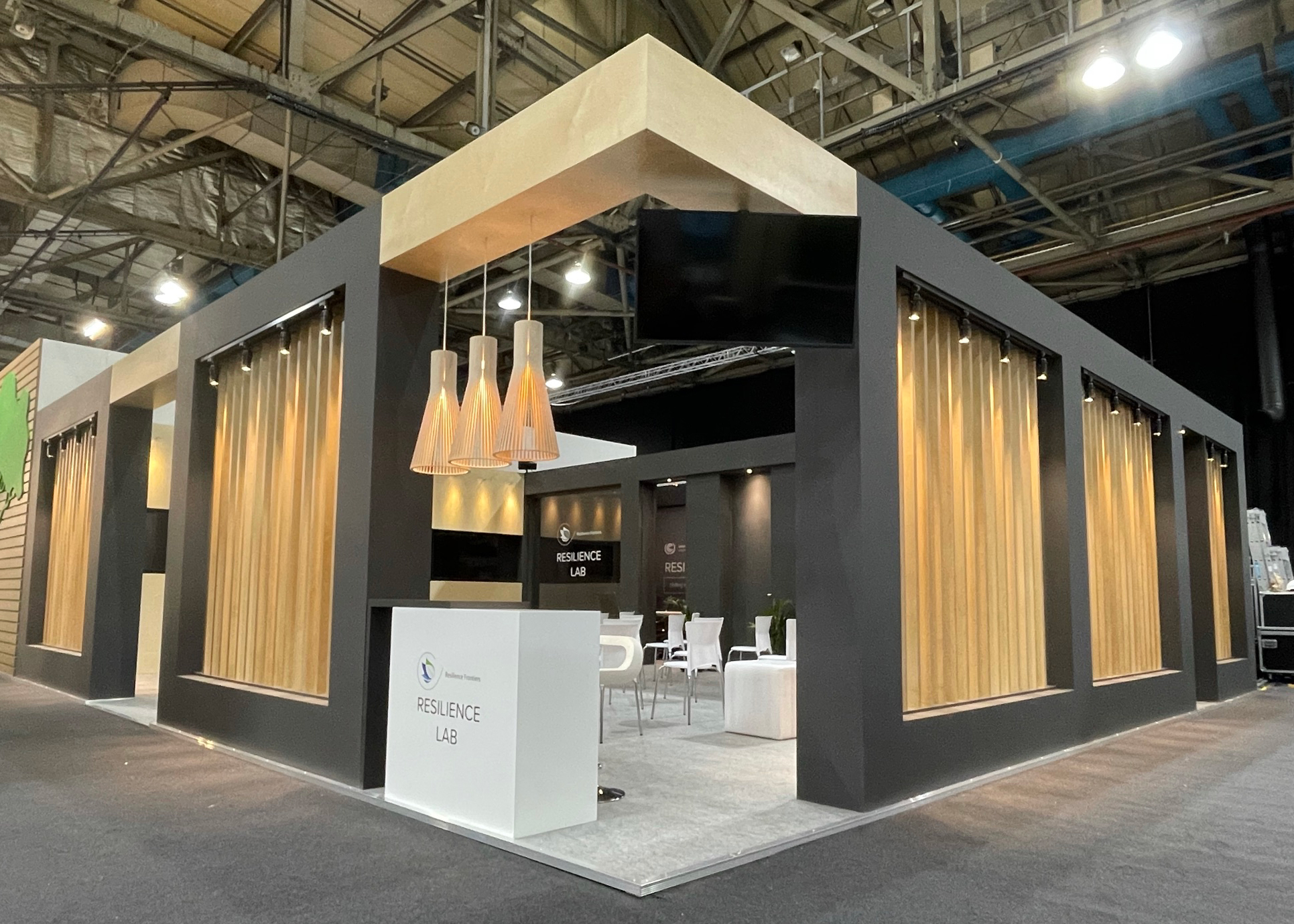
We love getting our hands-on stand design when there is an element of creativity involved. And when one of our clients invited us to build an exhibition space for the 2021 United Nations Climate Change Conference, COP26 in Glasgow we couldn’t wait to get started.

This project required us to adapt an existing design, build the stand, supply audio, video and lighting equipment, and source relevant furniture, all of which reflected the overall look and feel, embracing the environmental message throughout.
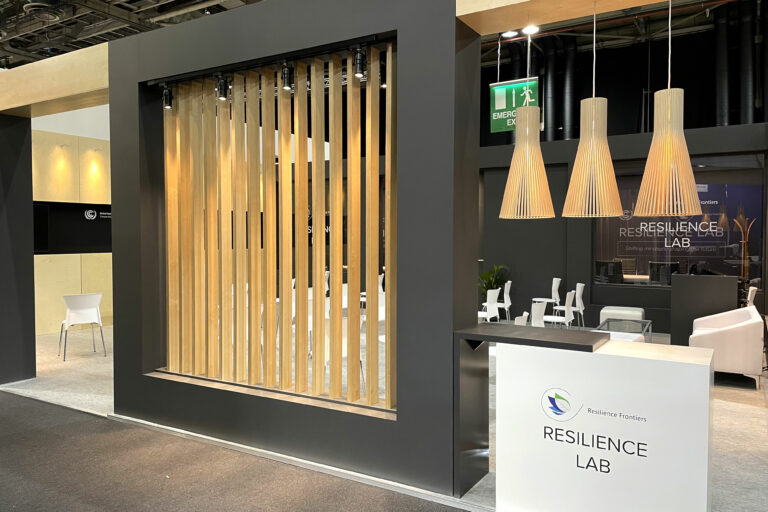
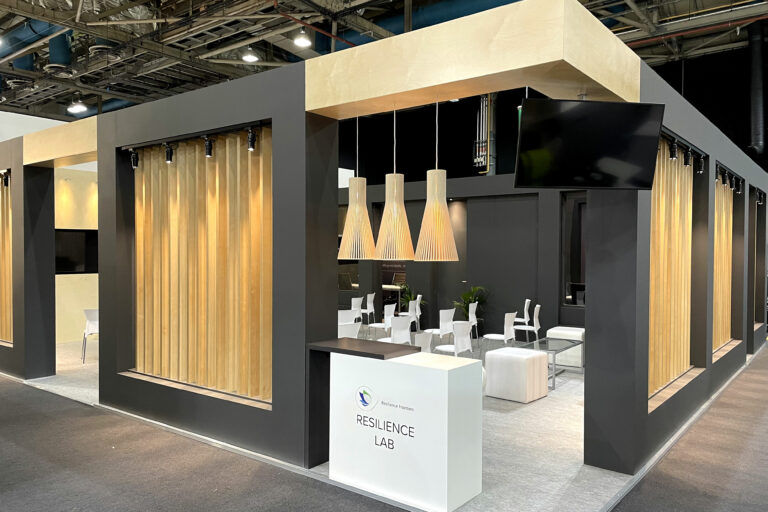
A PLACE TO SHIFT MINDSETS
We built the stand using a combination of clear lacquered birch ply slatted frames encased within 370mm wide square box sections hand-painted in anthracite grey. It occupied a 10m x 10m space, which housed two meeting rooms, a store, a presentation space with seating for thirty people and a reception area. The stand was built on a 38mm raised floor structure in order to create a void for cabling below. There were three separate openings to the stand allowing you to access the main plenary space from a number of directions. To keep with the clean look of the overall design the carpet was a pale grey throughout with an aluminium trim around the edges and ramps for disabled access.
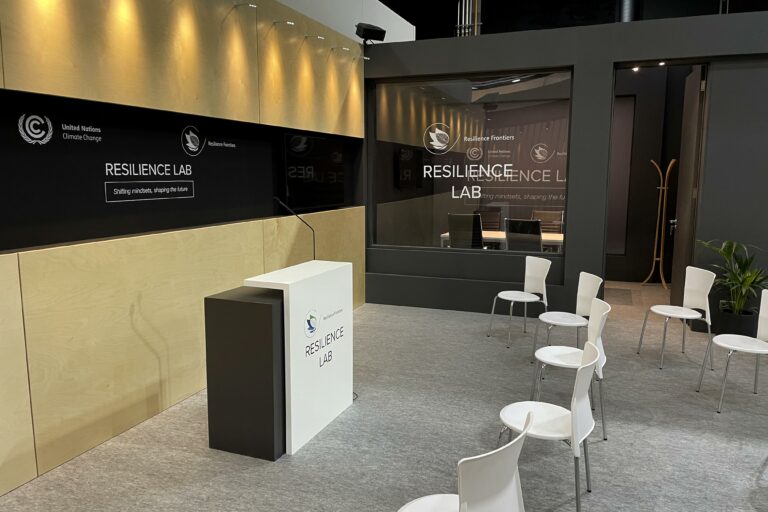
LET'S MEET
The stand incorporated two separate meeting rooms, taking up just over 10% of the overall stand space. Each room included a wall-mounted 55″ HD professional LED flat screen, a board table, and four executive board room chairs. Although small, they kept an open feel by including polycarbonate windows into the main plenary space allowing light to filter into the space opening up the room with blinds for privacy.
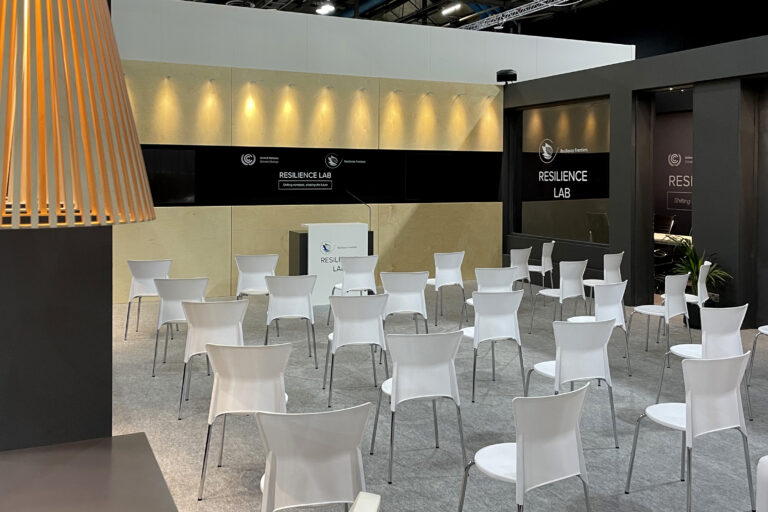
ALL MEMBERS TO ATTEND
The main area on the stand was where plenary sessions would take place. The space would host a variety of creative and interactive sessions along with a range of diverse and amazing speakers. The furniture provided was kept to a minimum to keep the clean look of the overall stand. There were thirty white plenary chairs for attendees with a custom-designed unit at the front which acted as a lectern. The plenary wall was made up 300mm deep lacquered birch ply sections with a recessed wall in black for relevant branding. The wall was lit with twelve wall-top LED light fixtures that were not only functional but also added an interesting design element to the space.
The most significant challenge we faced was that we only had a week and a half from the point of the first phone call, to loading the trucks. Because it had been signed off so late, the logistics involved with security access at COP26 were huge, with the entire complex being shut down for a day mid-build to allow the police to security sweep the area. Combine all that with the issues brought about by COVID restrictions, testing and monitoring and the site days were extremely challenging!
However, despite all of that, we did what we do best, and we produced the results, finished to our usual high standard, on time and on budget.
If you would like to learn more about Resilience Frontiers and the work they do. Head over to their website via the link below.