What We Did
We worked on eight different areas for the event, many of which required custom-built structures, scenically painted items, creative technology and lighting design. Read on to learn more about what we specifically installed in each room.
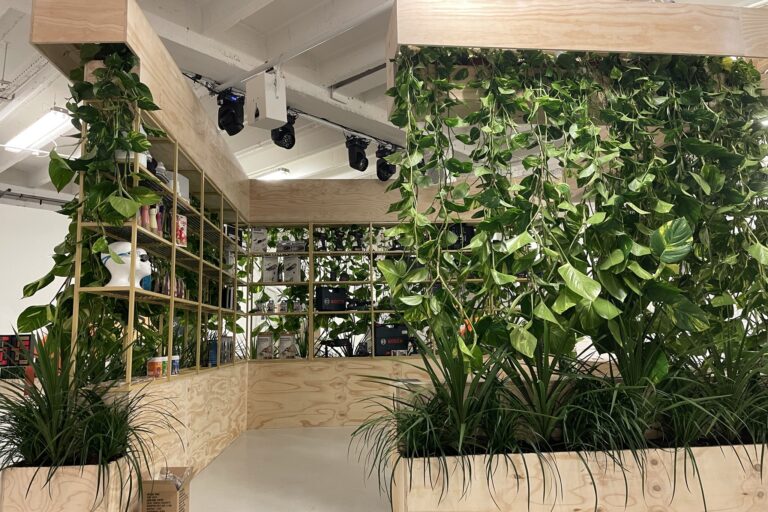
Our good friends at Jubba asked us to help create an immersive shoppable pop-up experience for 2021 Amazon Black Friday deals. The event was held in the basement of Victoria House in London in a series of rooms that required full design and install of themed areas to help promote an array of different products Amazon were promoting for Black Friday.
We worked on eight different areas for the event, many of which required custom-built structures, scenically painted items, creative technology and lighting design. Read on to learn more about what we specifically installed in each room.

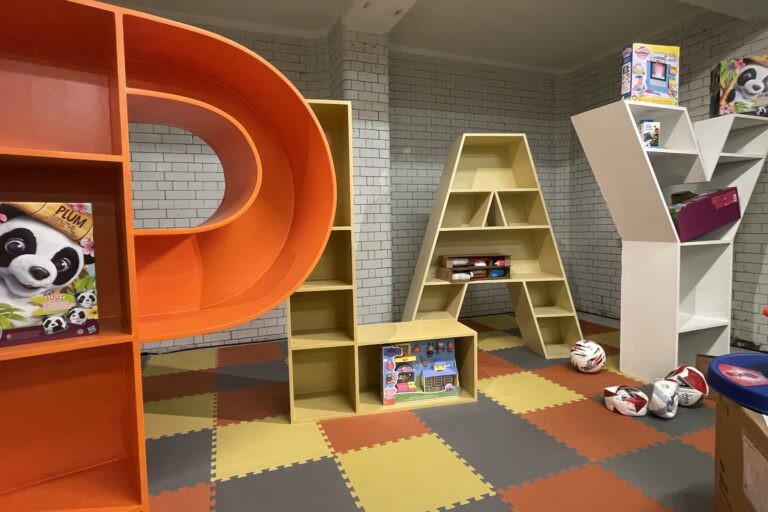
For the Playroom, we custom-built the PLAY letters from timber and painted them in orange, yellow, cream and white. Each hollow letter had shelving within them to allow for a selection of toys to be displayed.
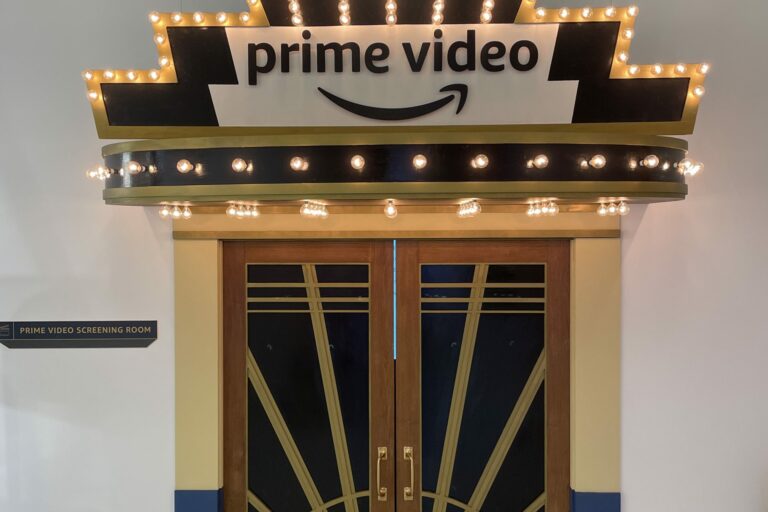
We created a screening room for Prime Video by creating a truss structure to support the walls and ceiling. This was then surrounded by white covered panels and dressed internally with pleated drapes to deaden the sound and create that cinematic atmosphere. The entrance was completed with a custom-made door structure reminiscent of the art deco period. This included a protruding header with curved panels alongside profile cut lettering and LED.

This green filled space, complete with living plants was made by building two L shaped, plywood bases with sections for planting. These were then duplicated and hung from the ceiling from rigging points. The hung planters were filled with trailing plants, enclosing the space in a living curtain.
The custom-built steel shelving sandwiched between the two plywood planters was powder-coated yellow, with the laser-cut mesh shelving left bare. Amazon then used this shelving to showcase a number of products during the event.
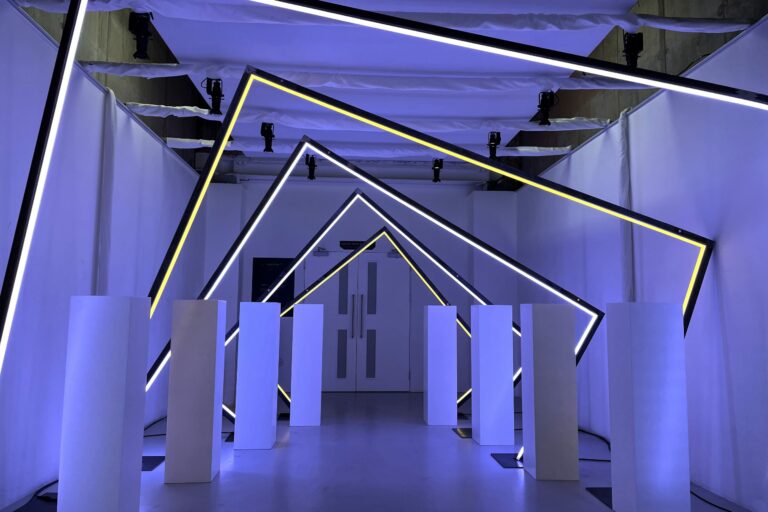
The Light Tunnel was made up of 5 custom built angular arches manufactured from bare welded steel. Each arch was then integrated with RGBA LED and opal diffusers to create a dynamic lighting effect. White lacquered plinths then lined the tunnel to hold a number of products Amazon were promoting at the event.
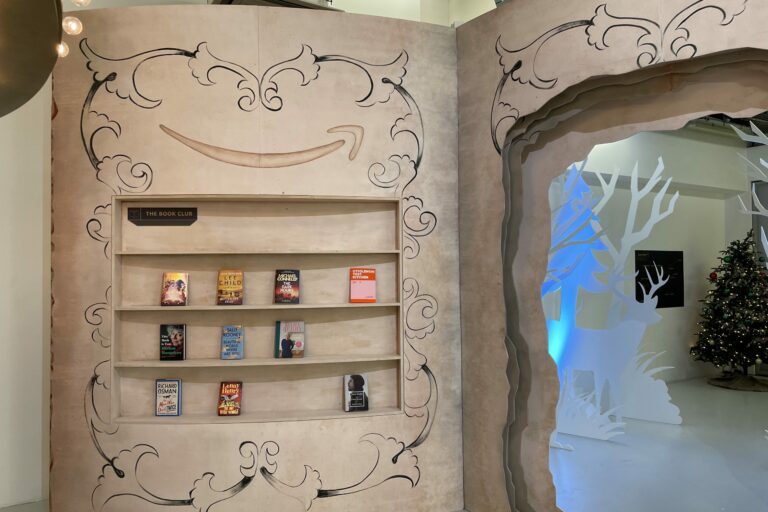
A giant walkthrough book experience was fabricated from 2D CNC cut panels to create a ‘walk through’ with built-in shelves on the opposite pages in order to showcase a number of books Amazon were promoting for the event. Guests would walk through the book into a 2D winter woodland scene as if they had enter a page of the book. To give the book that fairytale feel the pages were then also scenically painted with elegant flourishes as seen in traditional storybooks.
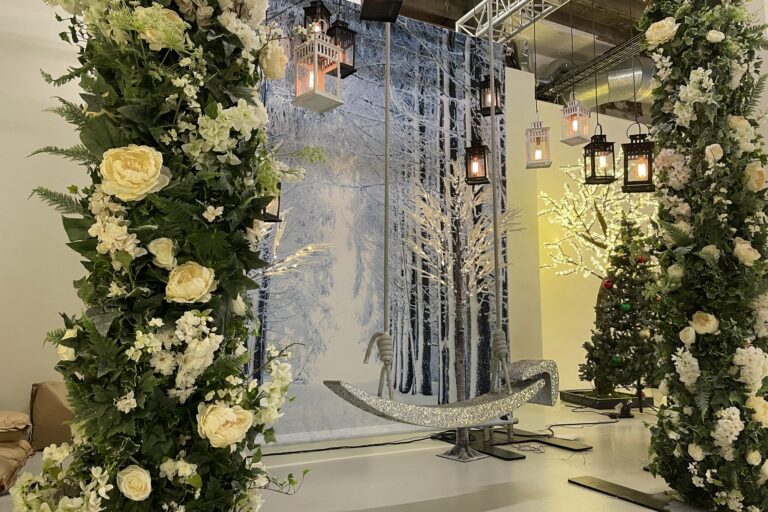
A little photo opportunity within the event. For this room, we provided the rigging for the swing and the printed backdrop that helped transport you to a winter wonderland.
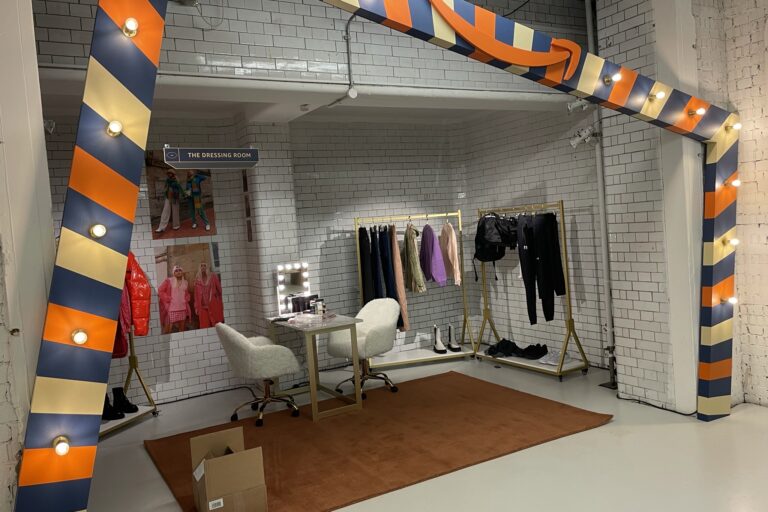
We made an angular shaped proscenium for the entrance of the dressing room. This was built from timber then scenically painted orange, cream and blue. Golf ball lamps were then placed around its edge with a CNC cut Amazon ‘smile’ logo to sit at the top.
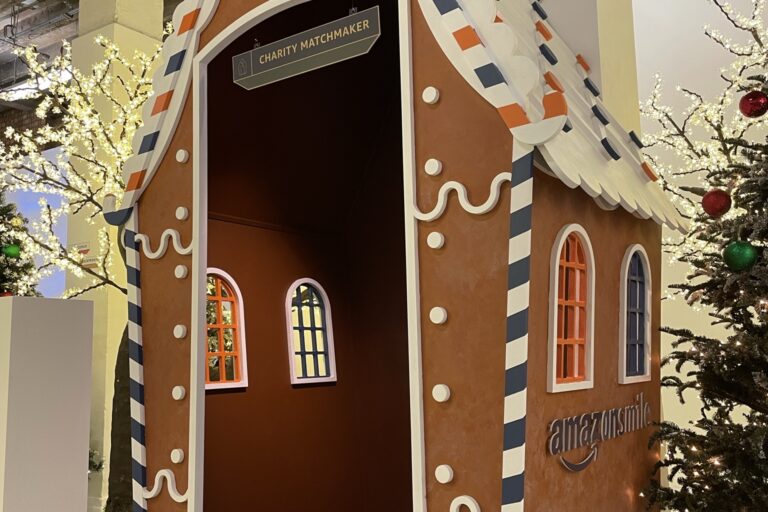
For the charity matchmaker room, we custom-built and scenically painted a gingerbread house. This sweet structure then housed a touchscreen that would match you to one of Amazon’s many charities by answering a number of questions. All of which was designed and programmed in-house.
A job of this scale can present a number of challenges for our design and construction team. Within this particular project, we came up against supply chain issues when accessing raw materials due to the Covid pandemic. Luckily our good relationships with our suppliers meant that they went above and beyond to help and we managed to construct the items to budget and time scale. We always pride ourselves on taking on challenges with a smile. Our team is prepared and experienced for most of your requests no matter how obscure or random you might think it is, it’s likely we can find a way.